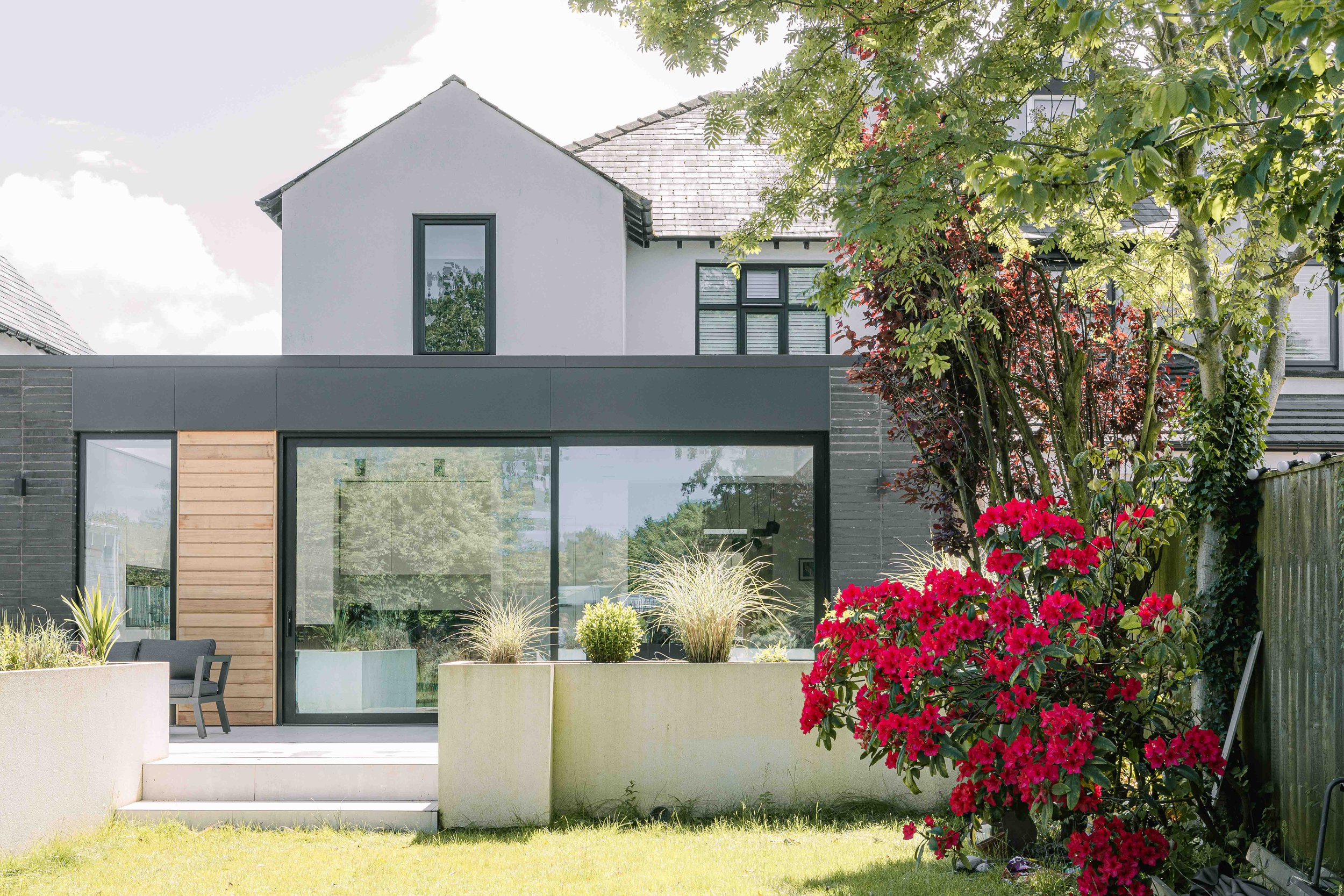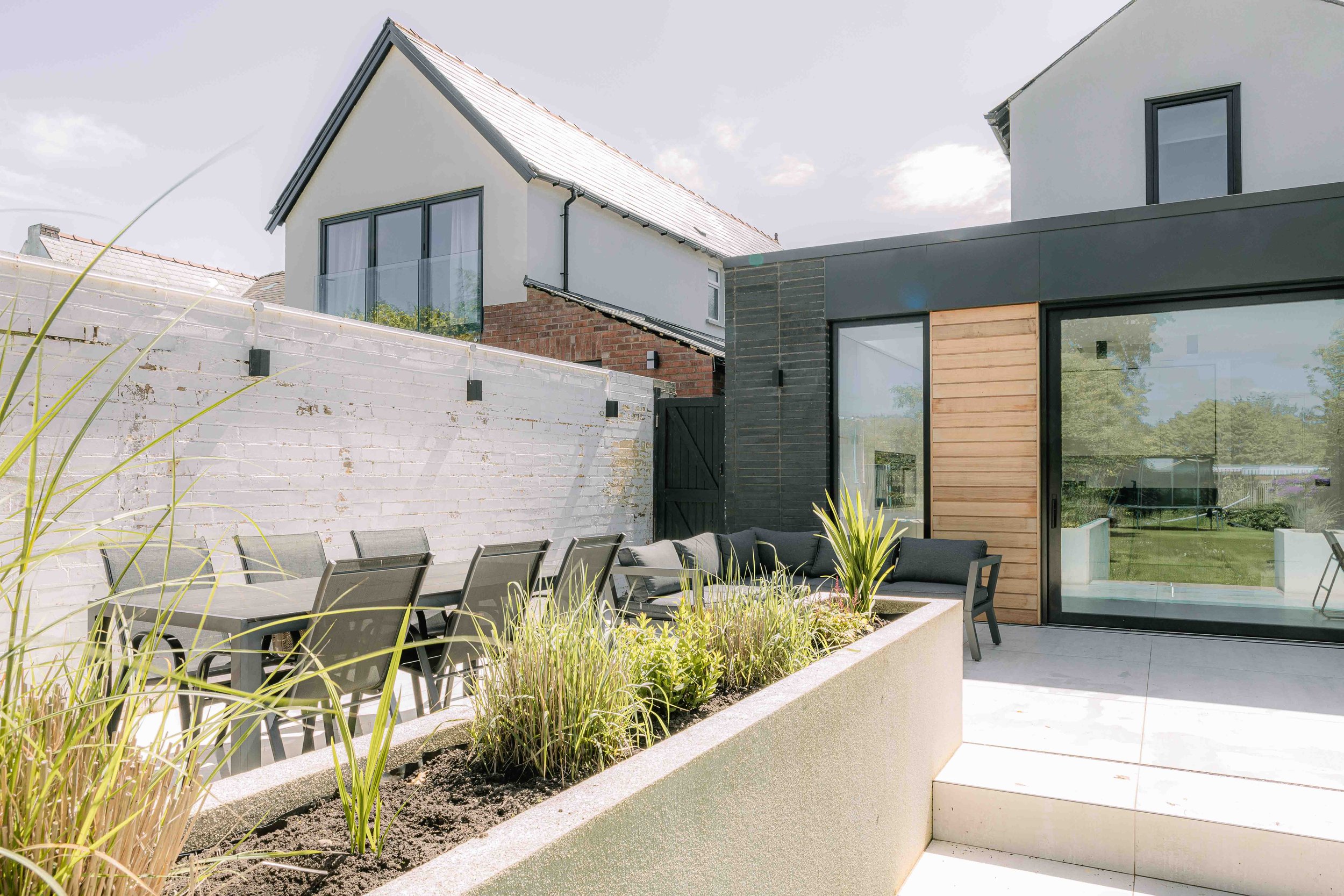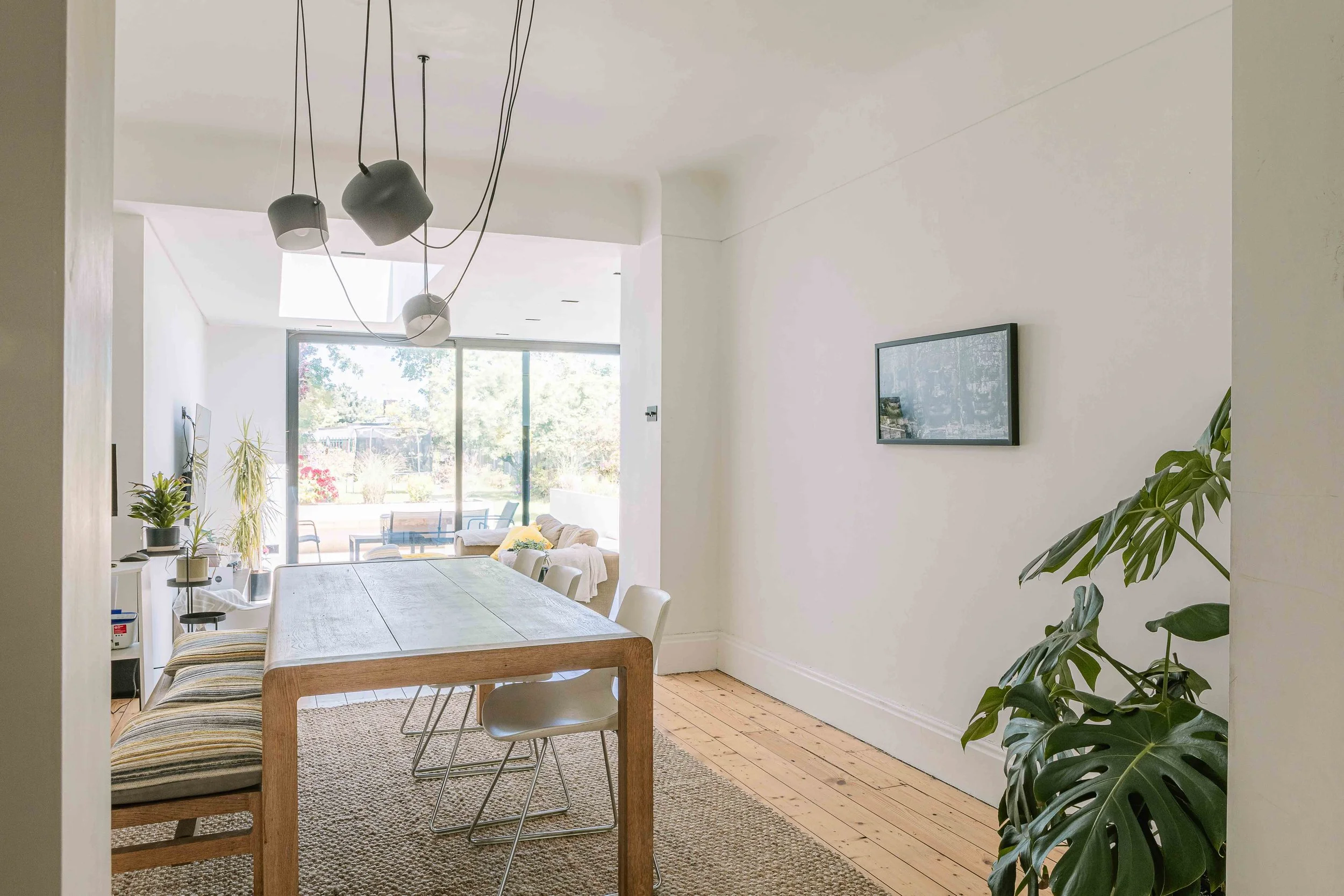
Project Name : Park Avenue
Project Type : Private Residential
Location : Liverpool
Our Role : Architect & Interior design stage 1-7
Park Avenue is the refurbishment and extension of an existing 1900’s victorian semi-detached property. Budget was key on this project but the clients wanted to create something which was small and well detailed. We worked closely with the young family to provide cost effective solutions which we felt would provide the high quality feel and space they were looking for.
The design looked to open up the rear wall of the existing house and remove the existing rear lean-to kitchen structure which was cold and damp. In its place we designed a simple single storey extension which provided an open plan kitchen and lounge for the family to catchup and spend moments together.
The extension was mainly to the rear but we also deliberately extended out to the side just enough to allow front and back slot glazing into the kitchen with a frameless rooflight to bring in the morning and evening light and benefit from the sun all day round.
Materiality was simple and crisp and consisted of liner grey brickwork to contrast against the traditional red brick, aluminium fascias and red cedar timber. Along with the extension a new rear terrace flush with the internal finishes was created along with rendered planters.









