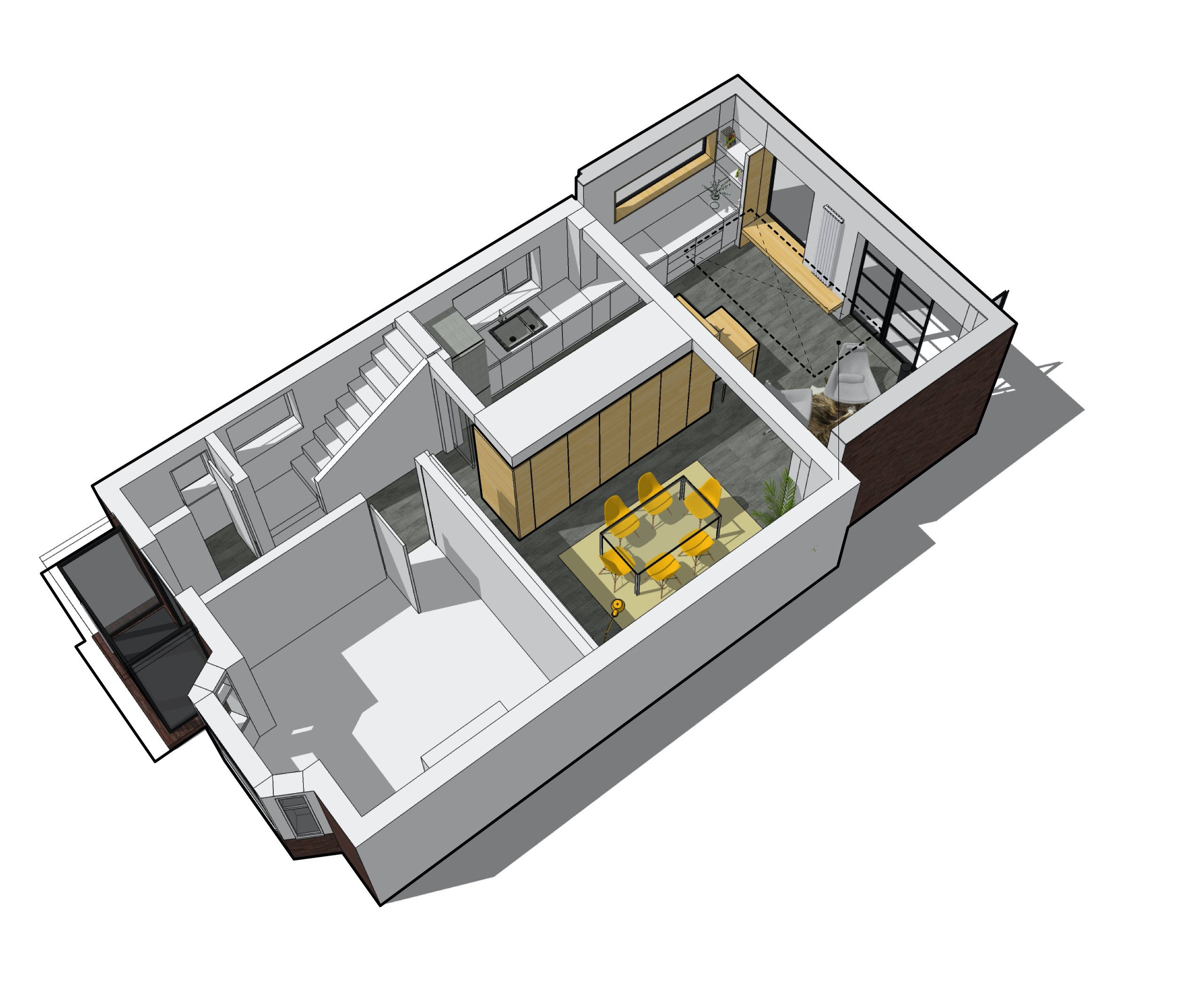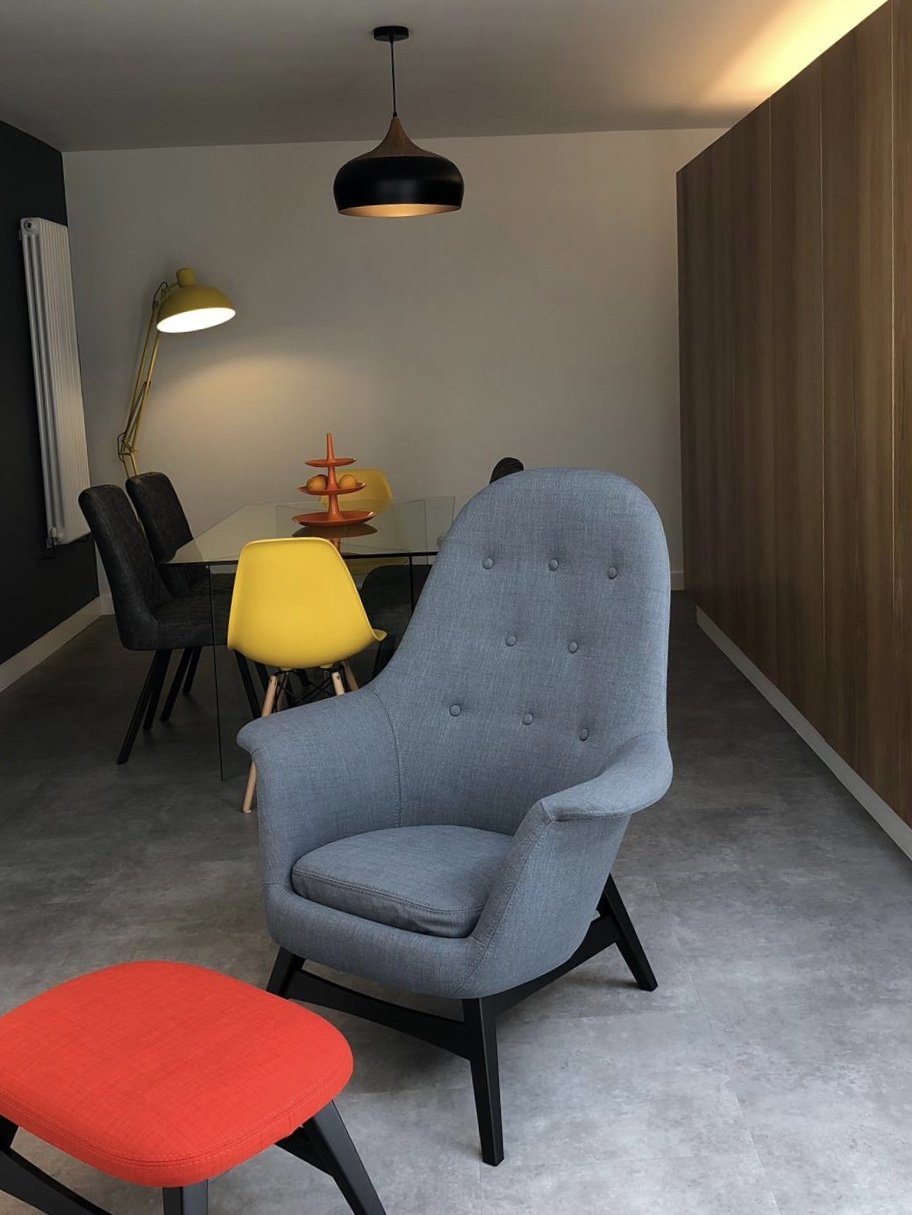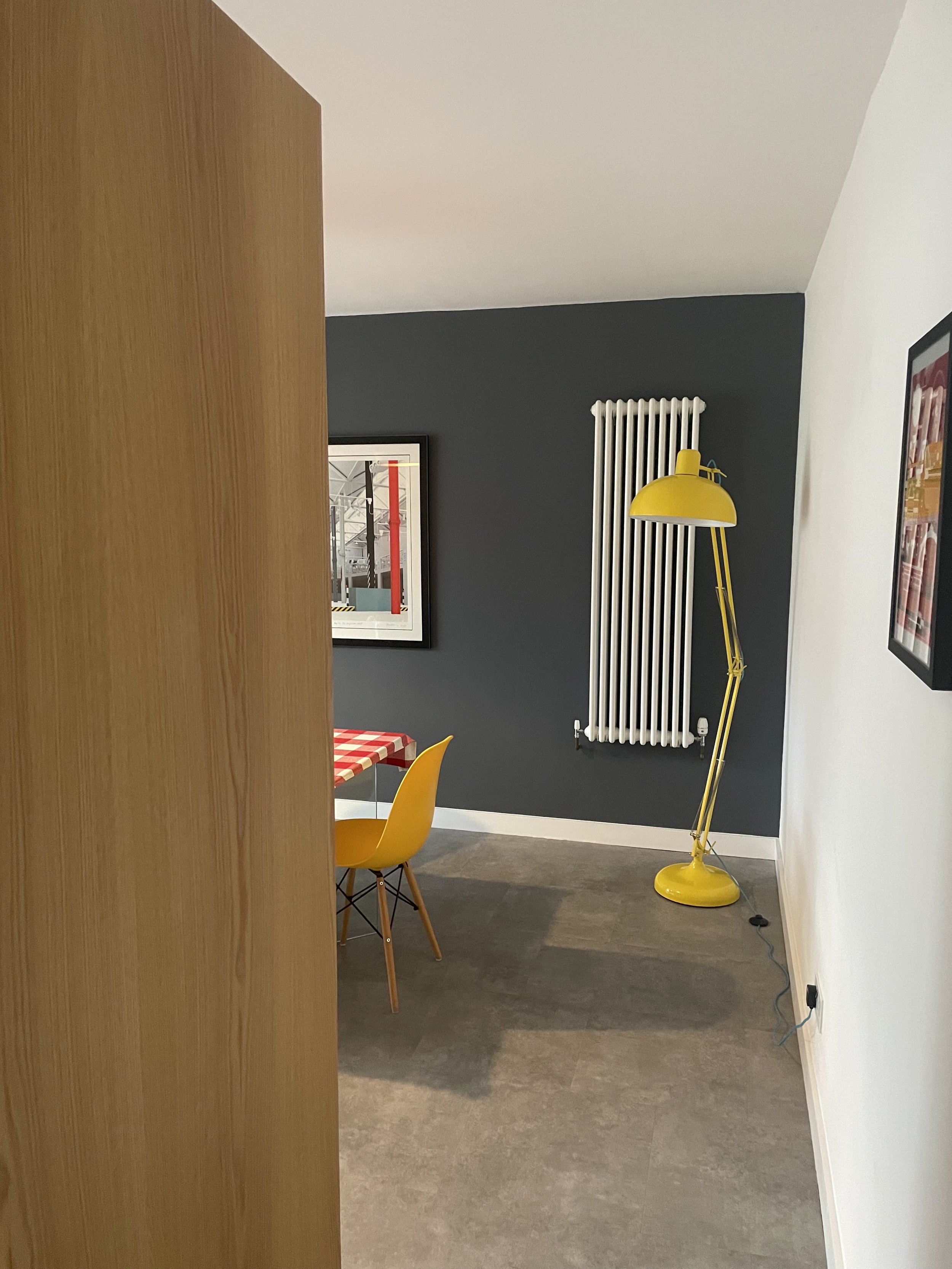
Project Name : Monton Carlo
Project Type : Private Residential
Location : Manchester
Our Role : Architect & Interior design stage 1-7
We were approached by a professional couple looking to renovate and extend their 1970’s semi-detached property and create a larger, brighter kitchen/diner with an integrated work space and storage to allow the couple to share home working space when needed. The existing layout had been extended to the rear previously but the poorly built lean-to had various leaks and had a long unstable angled kitchen area, cut off from the rest of the house. Our clients are very much design focused and wanted the new layout and extension to look and feel very different from the existing house and link better to the rear garden area.
As such we proposed to demolish the poorly built lean-to and remove a section of the rear wall and build a new extension the full width of the house. All internal walls were removed and a new oak clad timber storage wall was inserted to create house the kitchen on one side, storage cupboards on the other and a fold out desk towards the garden. The storage wall which stopped short of the ceiling to create a floating effect also acted as a separation element creating various spaces in the new extension, kitchen, dining and snug, rather than having one large open space with no defined zones.
The brief emphasised the need for practical functionality along with a modern crisp design that could almost be inserted into the new opened up space. The use of oak clad window seat and large glazed windows at the end of the kitchen and aluminium ‘Crittall style’ doors created a stronger link to the garden that could be seen upon entering.
A large seamless glazed rooflight over the new rear extension and a high level window maximised light into the space and allowed for great views out of the sky and surrounding gardens and mature trees.











