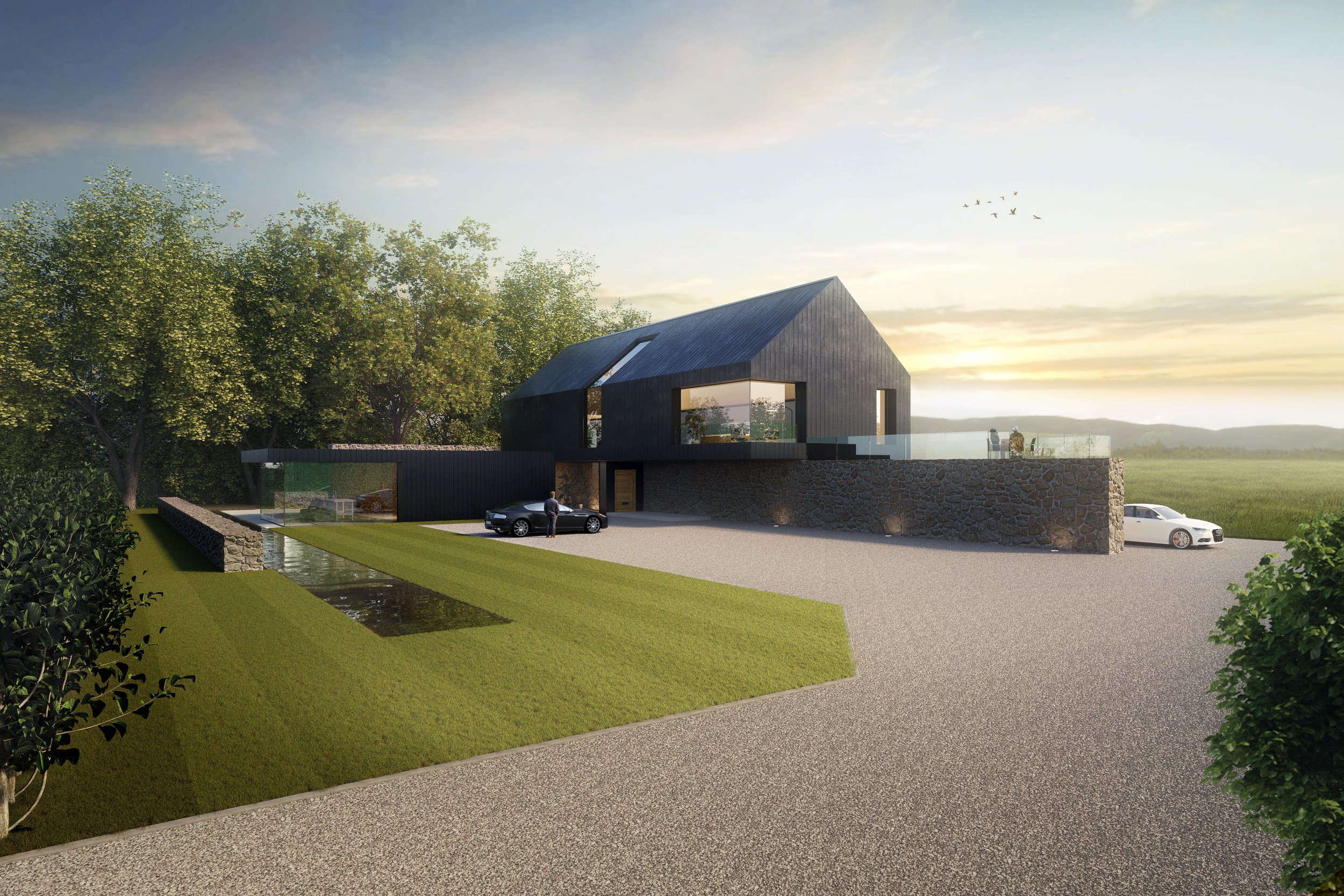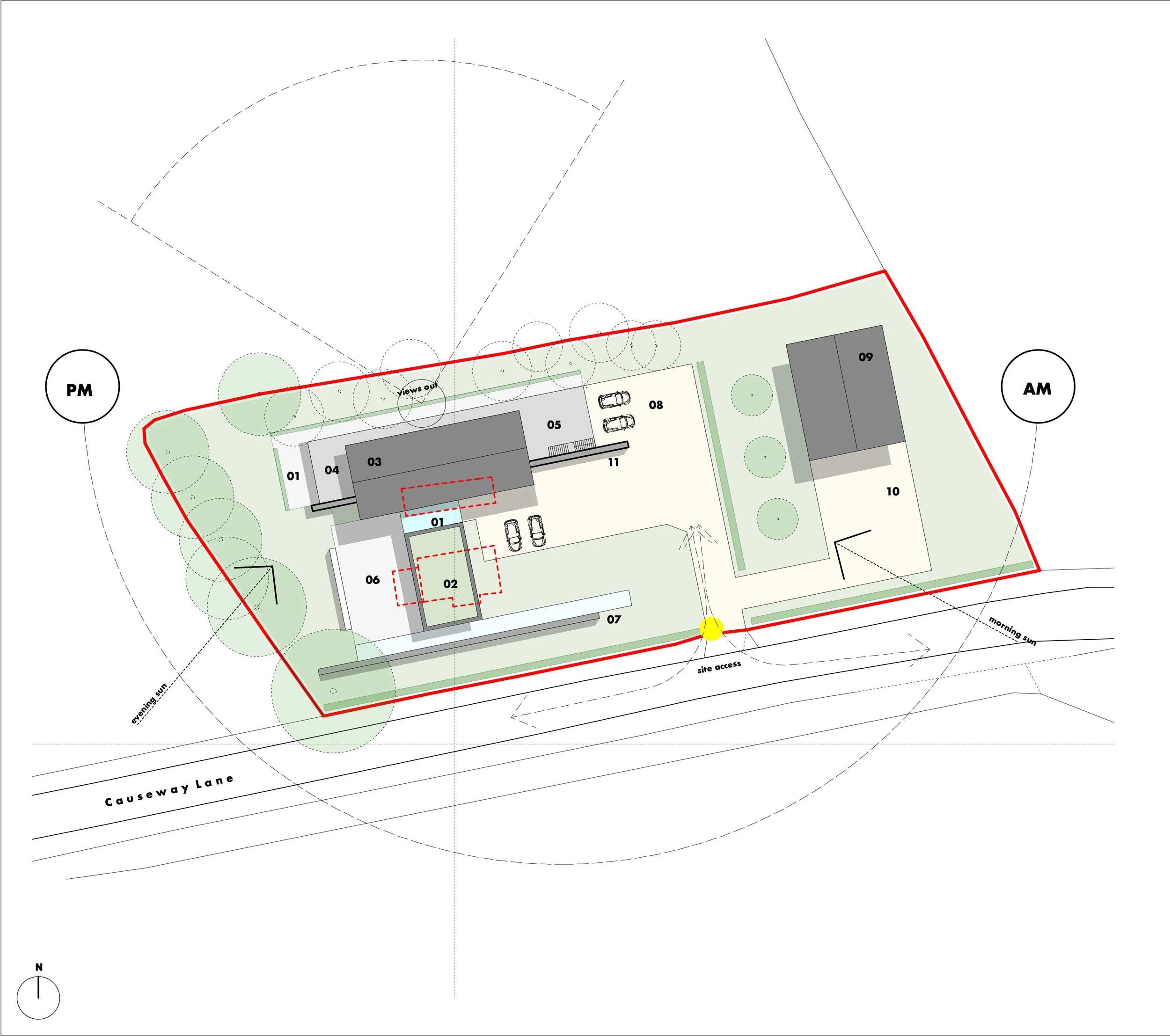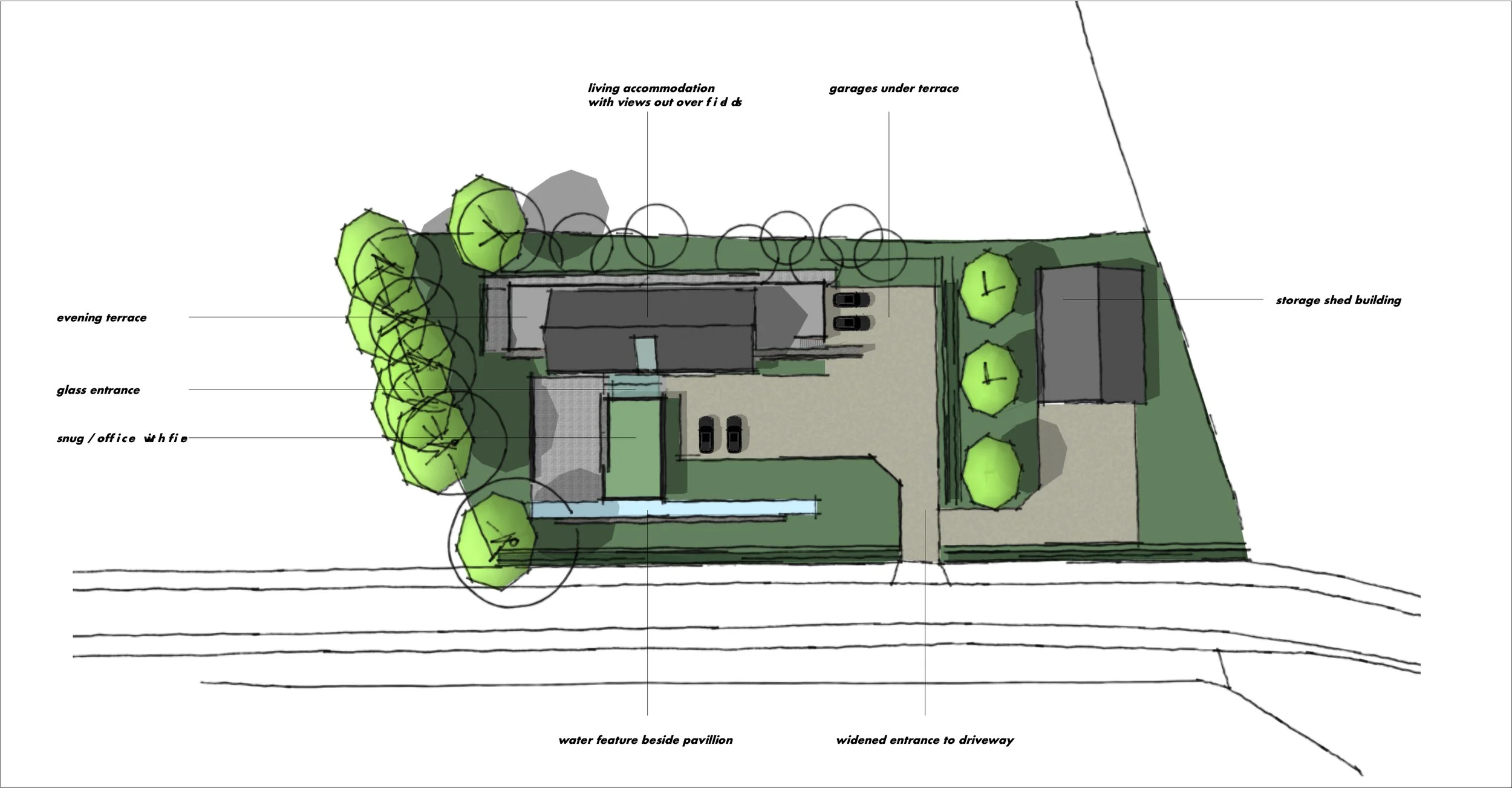
Project Name : Cheshire Line View
Project Type : Private Residential
Location : Cheshire
Our Role : Architect, design stage 1-3
Twentysix were commissioned to design a new private dwelling set in green belt land. The new house was intended to replace a smaller derelict cottage which had fallen into a state of disrepair.
Re-using the existing footprint along with extending beyond the usual allowance of 30% through NPPF; paragraph 80 which allows for ‘design of exceptional quality’, The proposal looks to create a large five bedroom family home maximising views out towards the Cheshire lines and creating a private arrival courtyard.
The accommodation is set within 2 main fingers of one and two storeys with bedrooms located on the ground floor and a large open plan kitchen, diner and lounge on the upper level with access out onto an open terrace.
Materiality is key from a design and planning perspective and using a controlled palette of materials consisting of gabion stone walls and ‘Shou-Sugi-Ban’ charred timber cladding links the new building back to the local context of farm buildings and barns.






