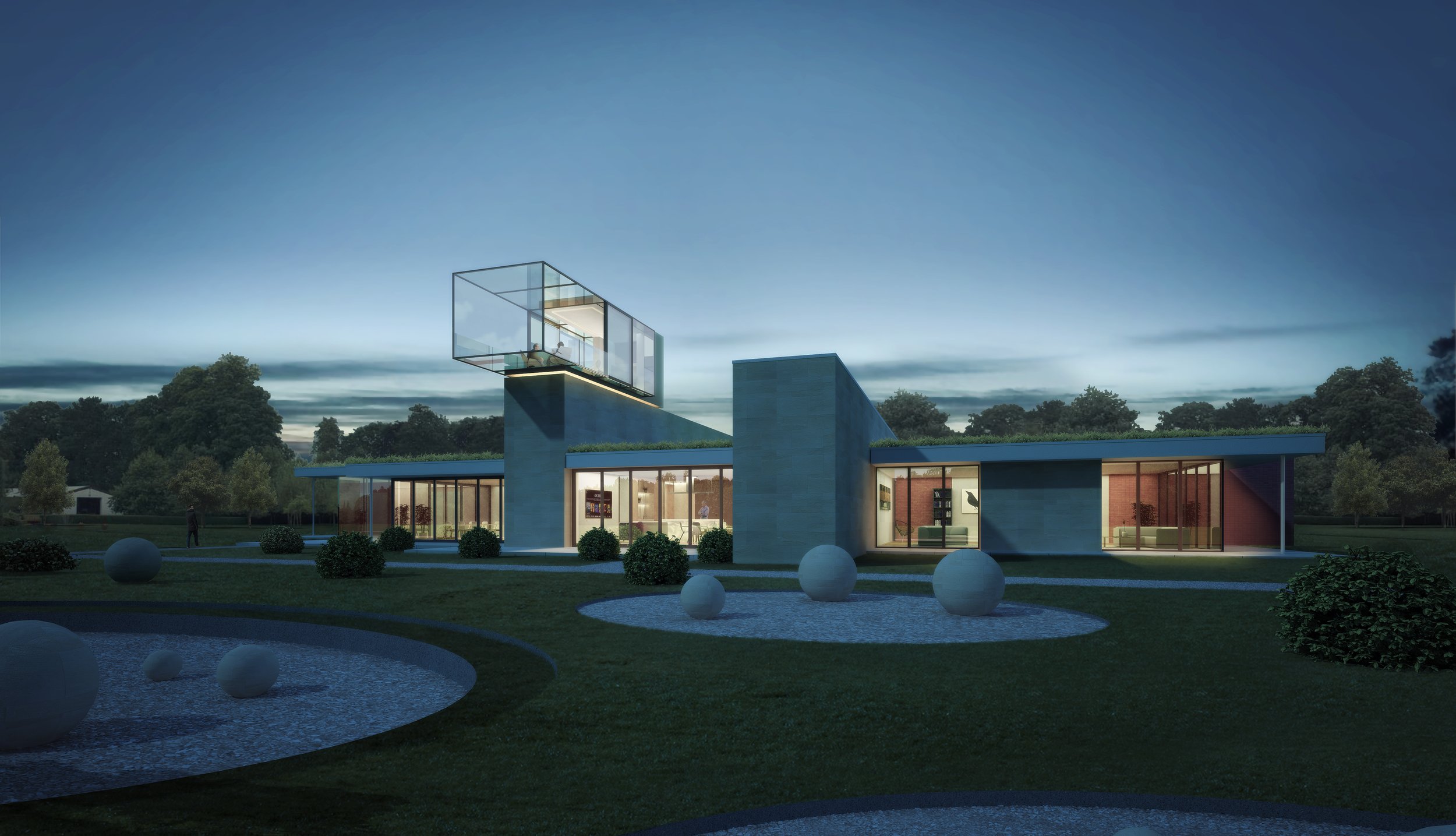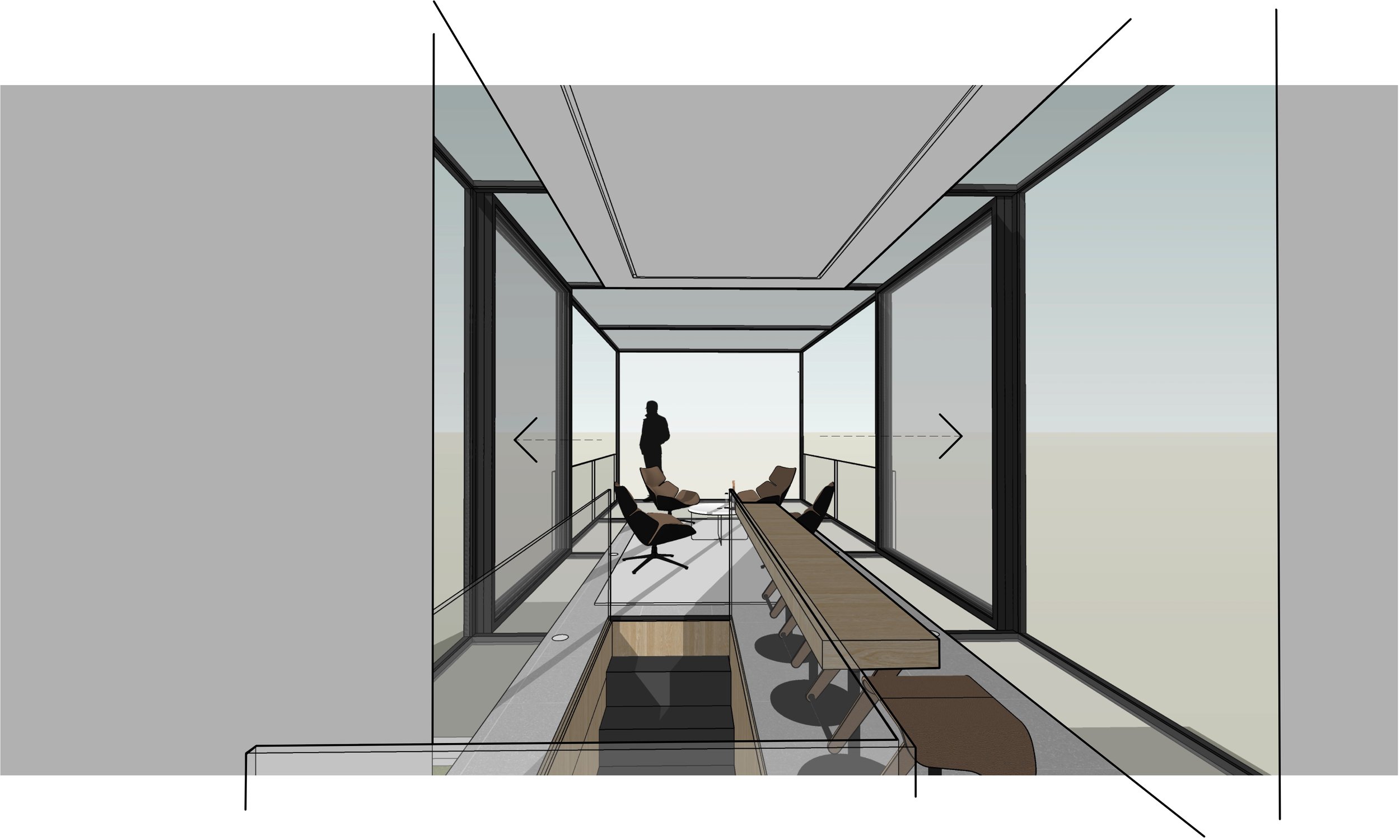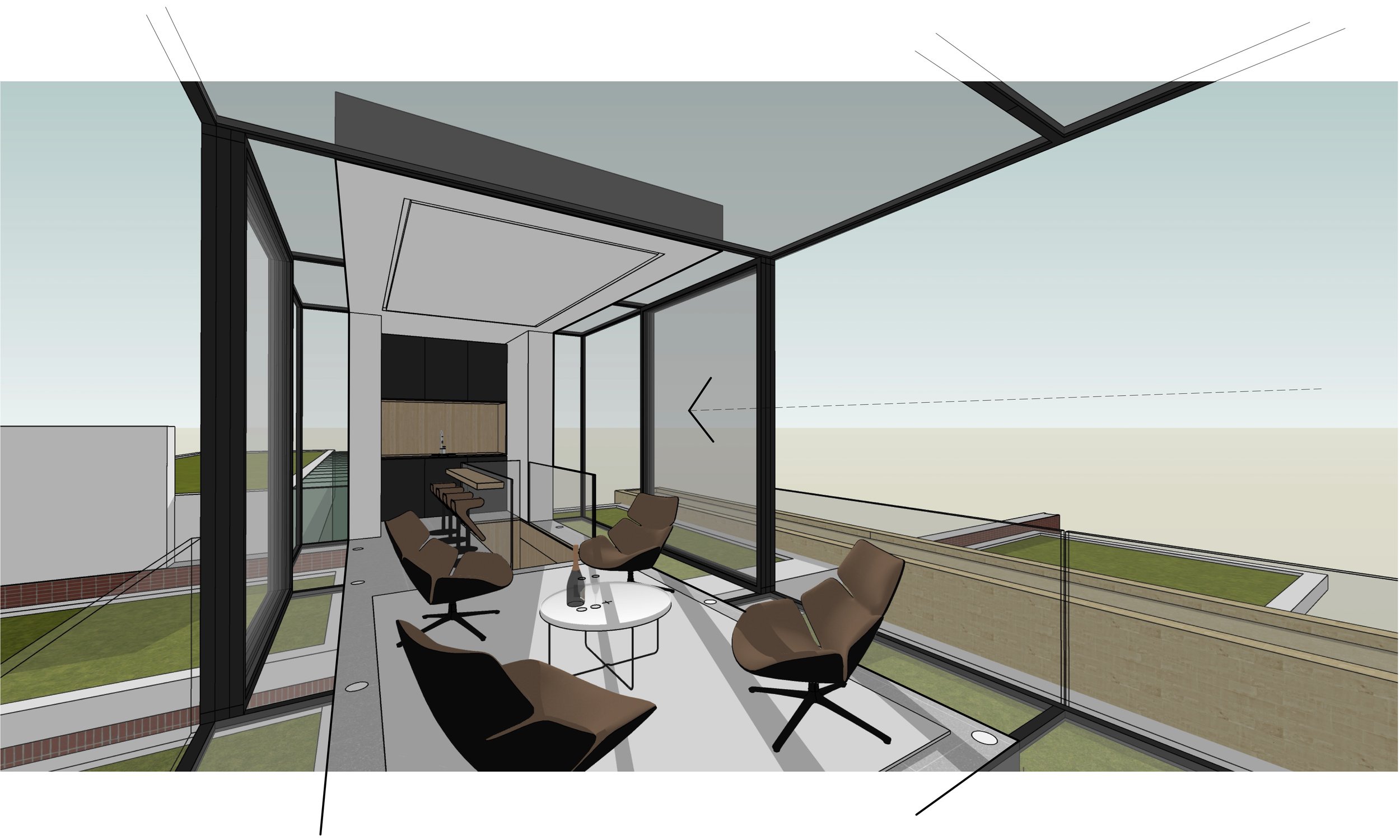
Project Name : Corbin House extensions
Project Type : Private Residential
Location : Derbyshire
Our Role : Architect & Interior design stage 1-7
The Corbin house extensions are a series of additions and modifications to an existing modernist house built in the early 2000’s. The owner of the dwelling contacted Twentysix to look at a series of alterations to the house such as the inclusion of a new home office, the redesign and extension of the kitchen, an extended snooker room and lounge and a new glass lounge structure at roof level to take in the views towards the Peak District.
Located in rural greenbelt land in Derbyshire, the original house was designed as a series of stone linear walls and floating green roof planes blending in with the surrounding landscape.
When designing the new extensions it was paramount that any modifications to the house followed the strict set of rules and hierarchy set out by the original design.
Whilst a number of the extensions are subtle changes to the existing house the new rooftop glass lounge is a positive addition perched upon one of the stone spine walls. Originally back of house space the staircase within the spine wall led up to a store room and roff access hatch. Our client wanted to activate these darker spaces to create a gallery that would open up to a glass box on the roof with views out over the landscape. The glass box was designed to be a similar proportion to the large glass oriel window which sits within the spine wall giving it relevance and providing balance to the elevation.

















