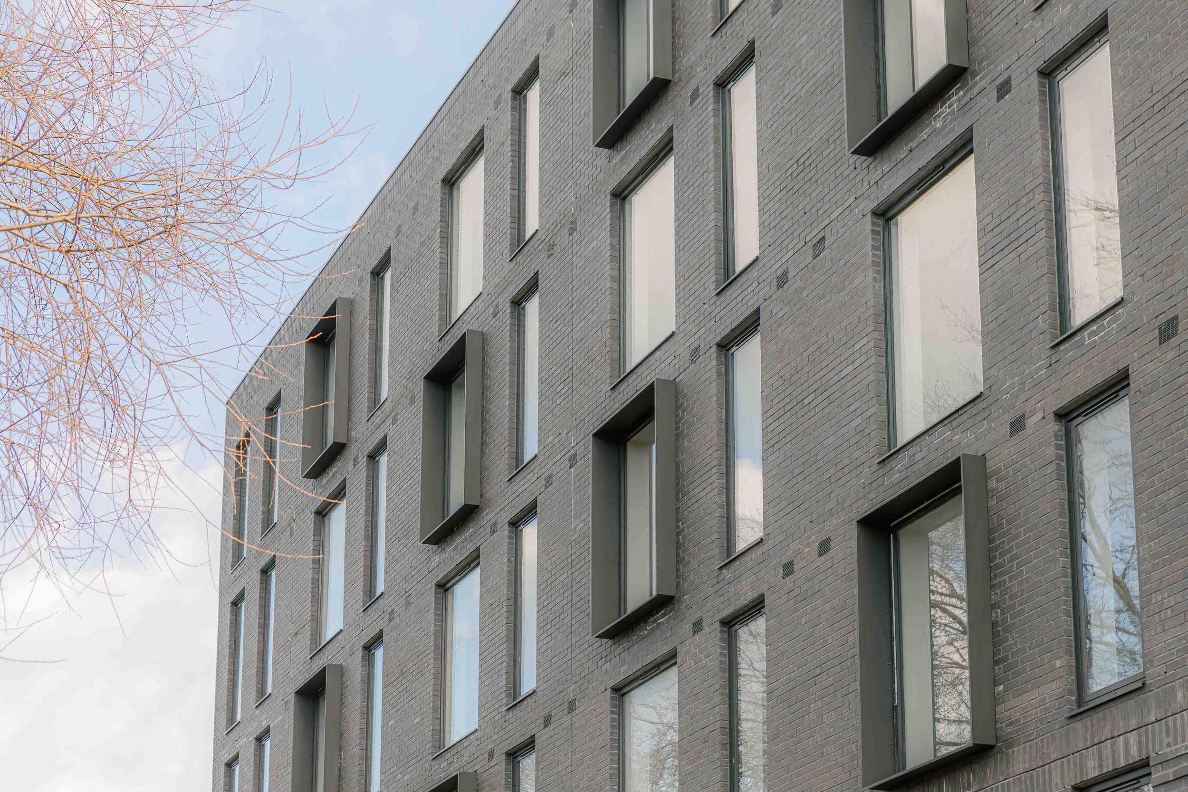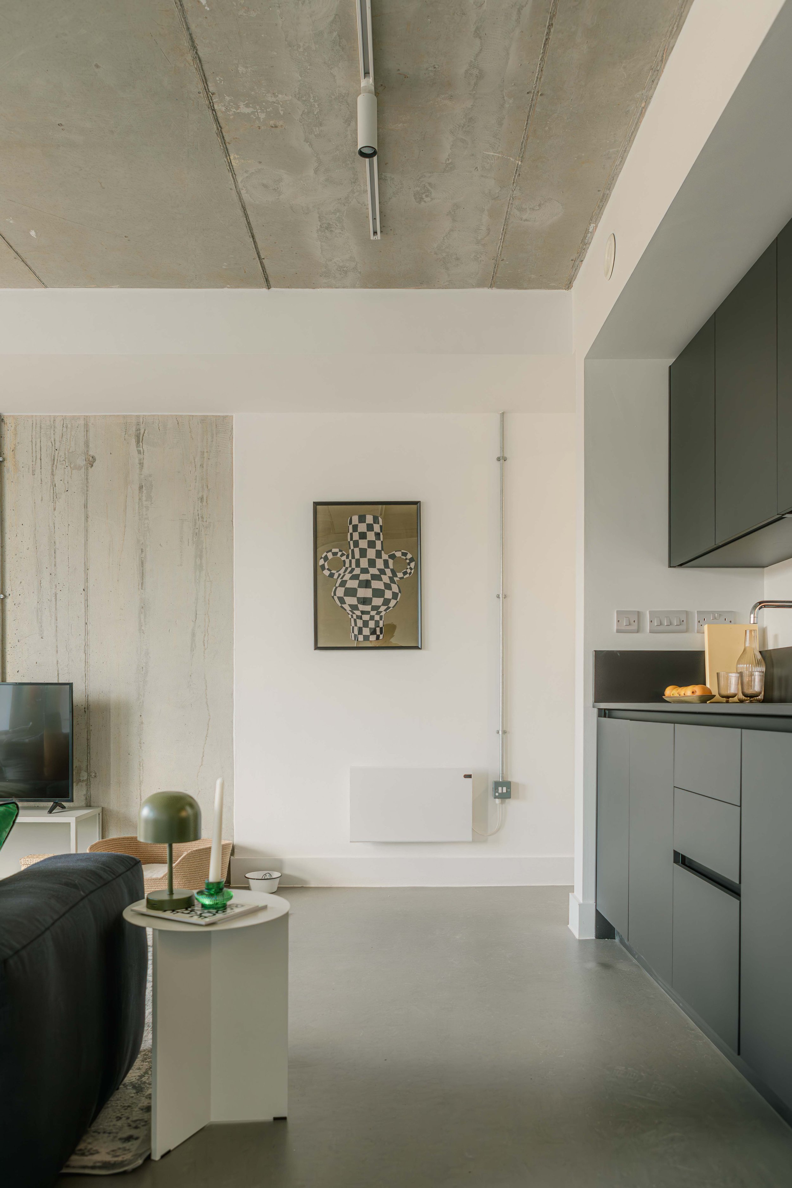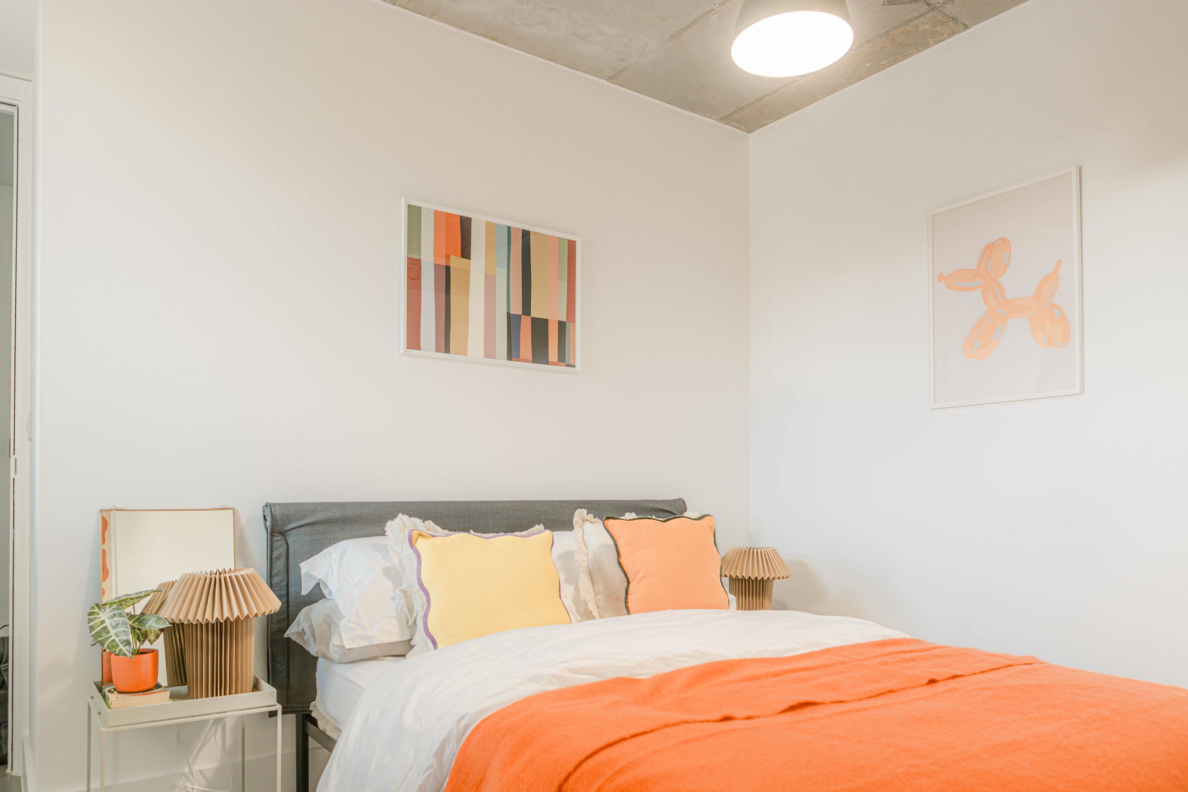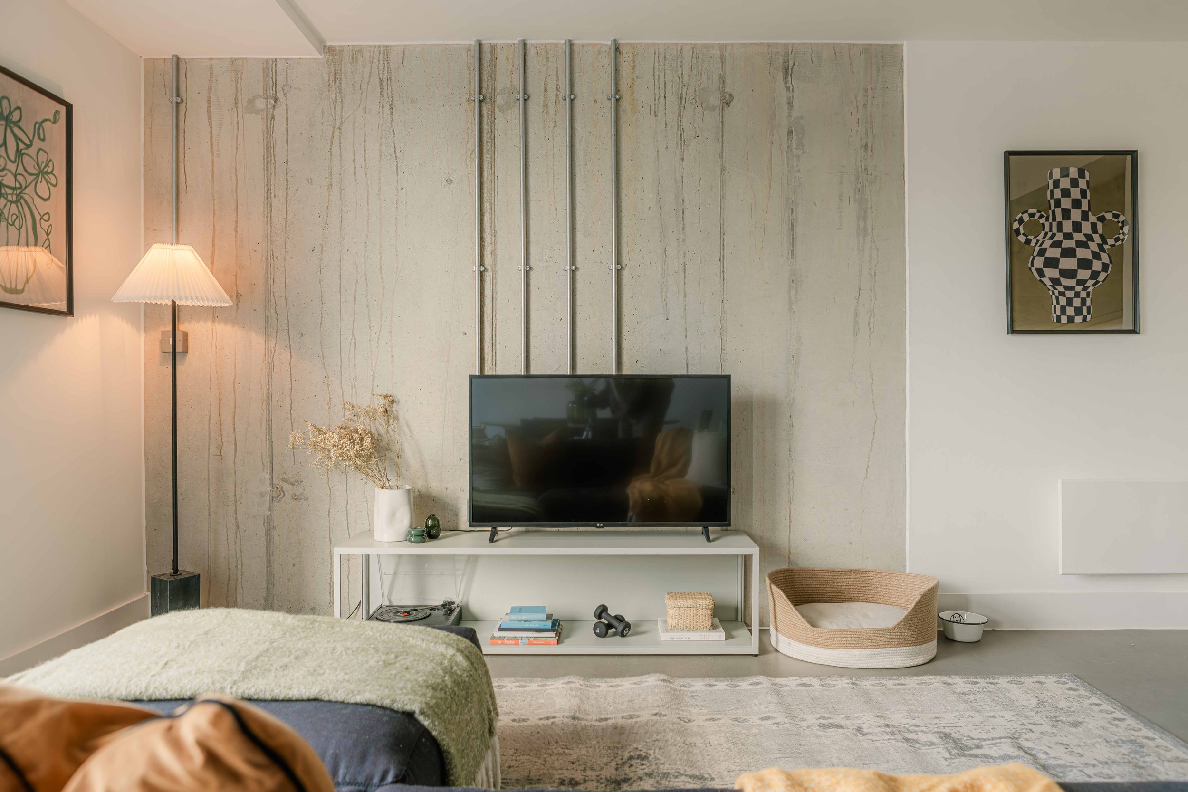
Project Name : Brunswick
Project Type : Private Rent development
Location : Sheffield
Our Role : Architect & Interior design stage 1-7
Awards : Housing Design Awards 2024,
Sheffield Design Awards 2024 (best multiple residential & large project)
Sitting on the site of the former Brunswick Arms free house in Sheffield, Brunswick is a six storey PRS apartment scheme comprising of 25 one and two bedroom apartments and twelve split level townhouses. The brief was to design homes that were far from the usual white box apartments, raise the bar for new build apartment design and offer an attractive new alternative to Eyewitness works.
The apartments are designed along a linear axis accessed via a private gated courtyard, allowing for dual aspect living. All bathroom and kitchen facilities have been located central to the plan, creating great circulation and open plan living space throughout the apartments. Floor to ceiling glazing and internal pocket doors mean light is maximised and great views across Sheffield can be taken in from the upper levels.
A strong and controlled material palette of dark grey brickwork, exposed concrete frame, large areas of glass and exposed services provide an industrial feel akin to the hard working historic essence of the area whilst providing a strong and consistent backdrop for the furniture fit-out package supplied by Hay furniture.
The building incorporates a full roof of photovoltaics to provide electricity to the scheme whilst one of the facades includes a living wall running the full height of the building provides additional thermal insulation to the building.











