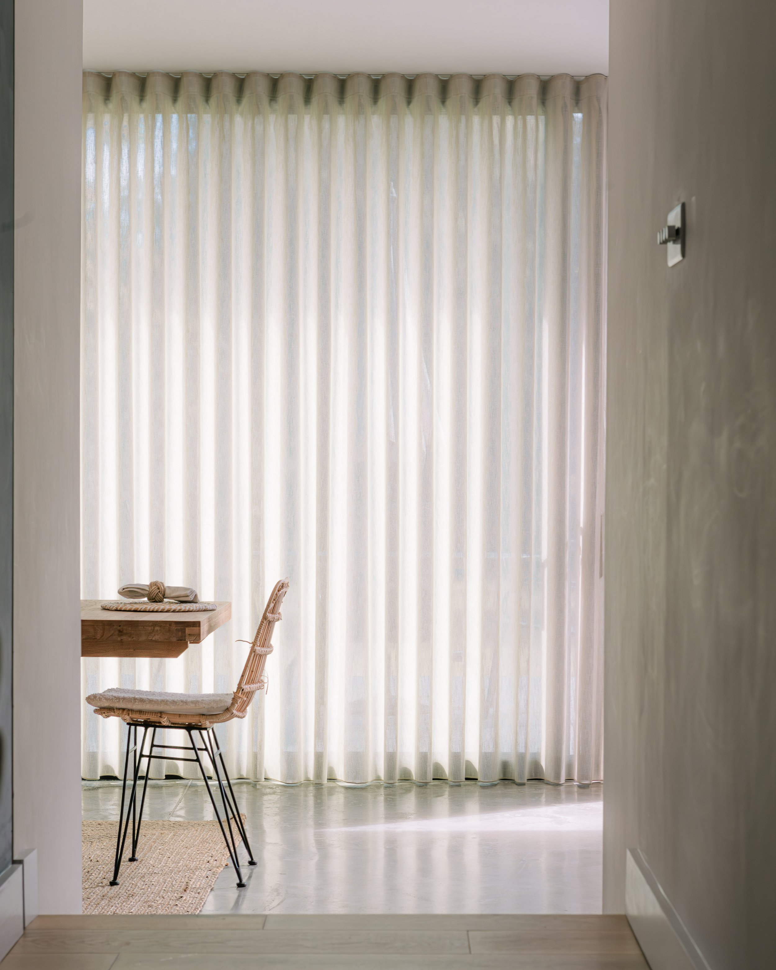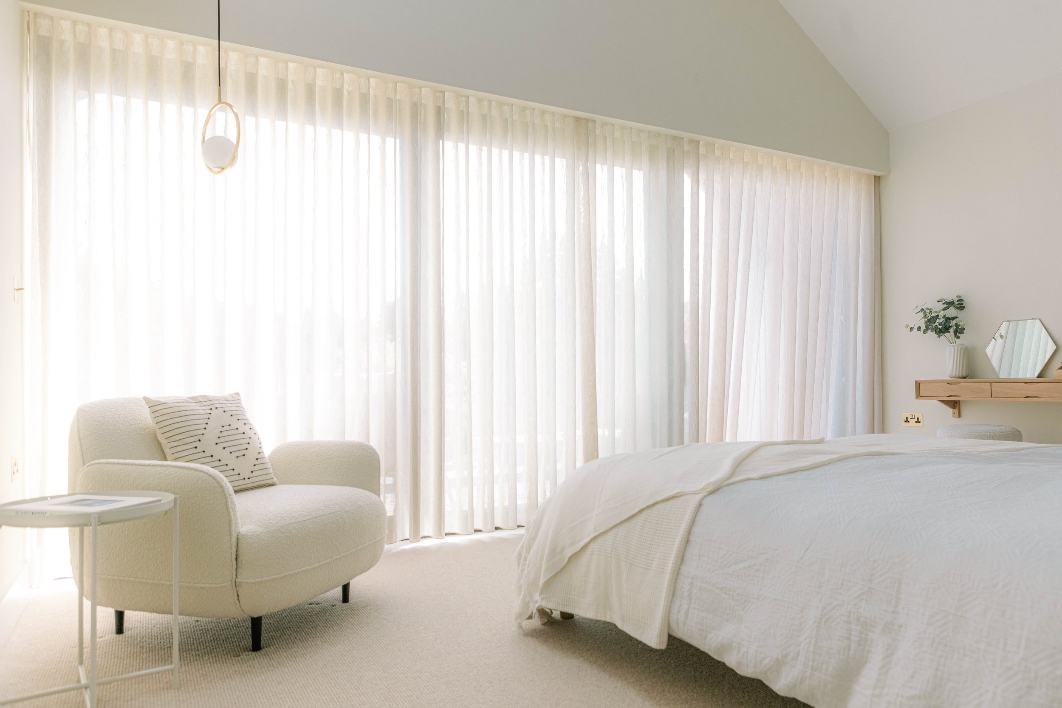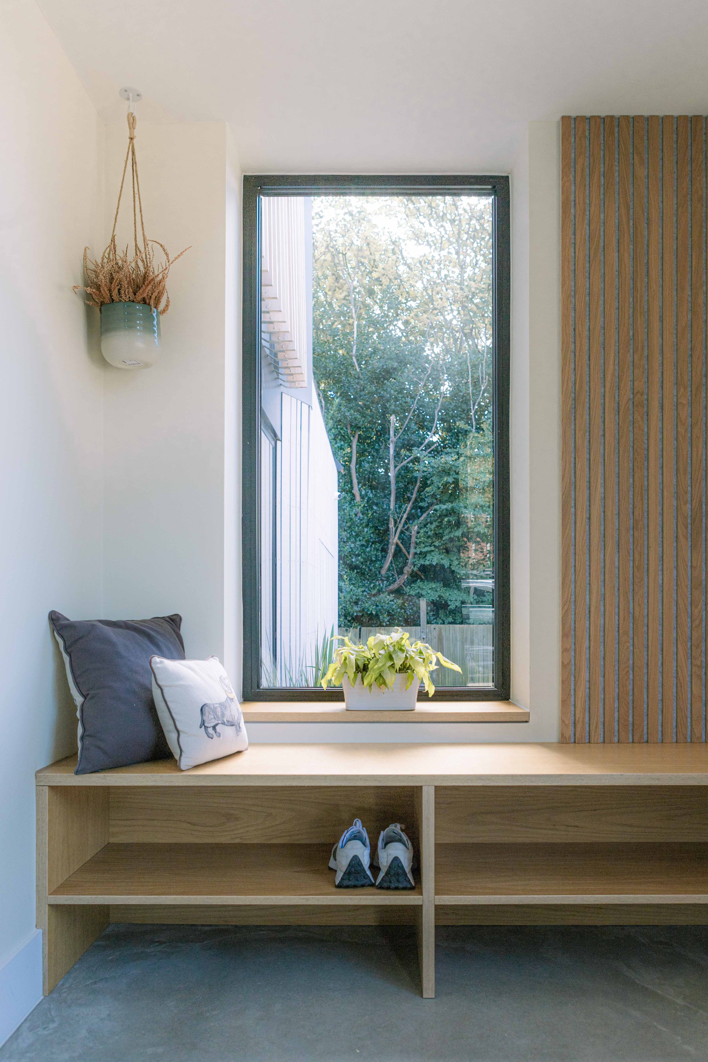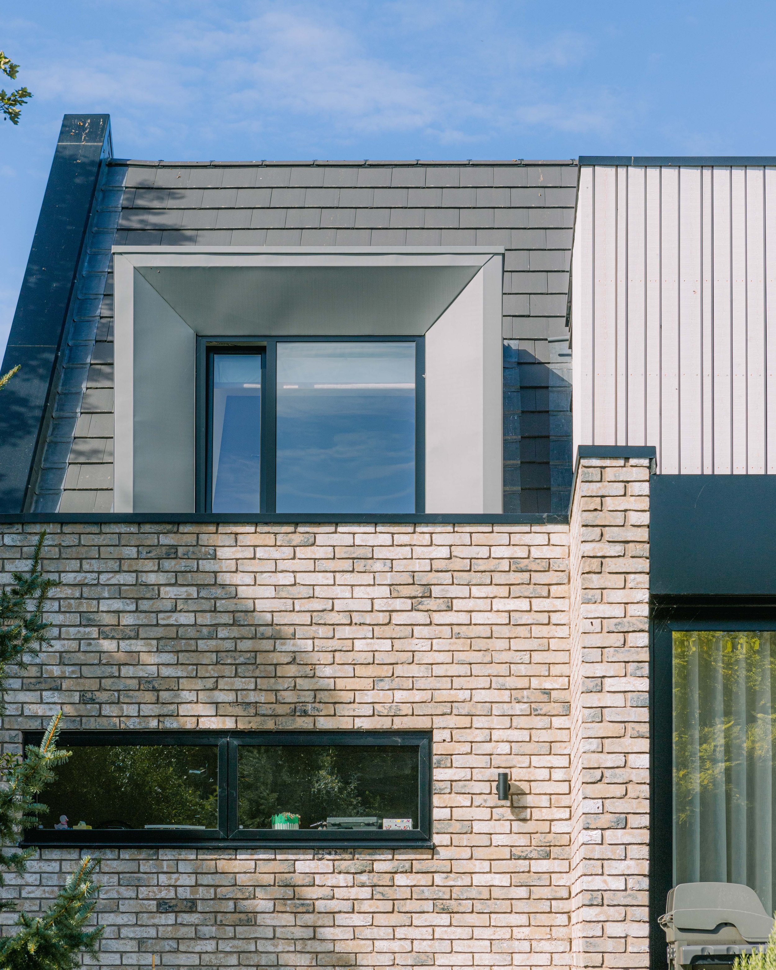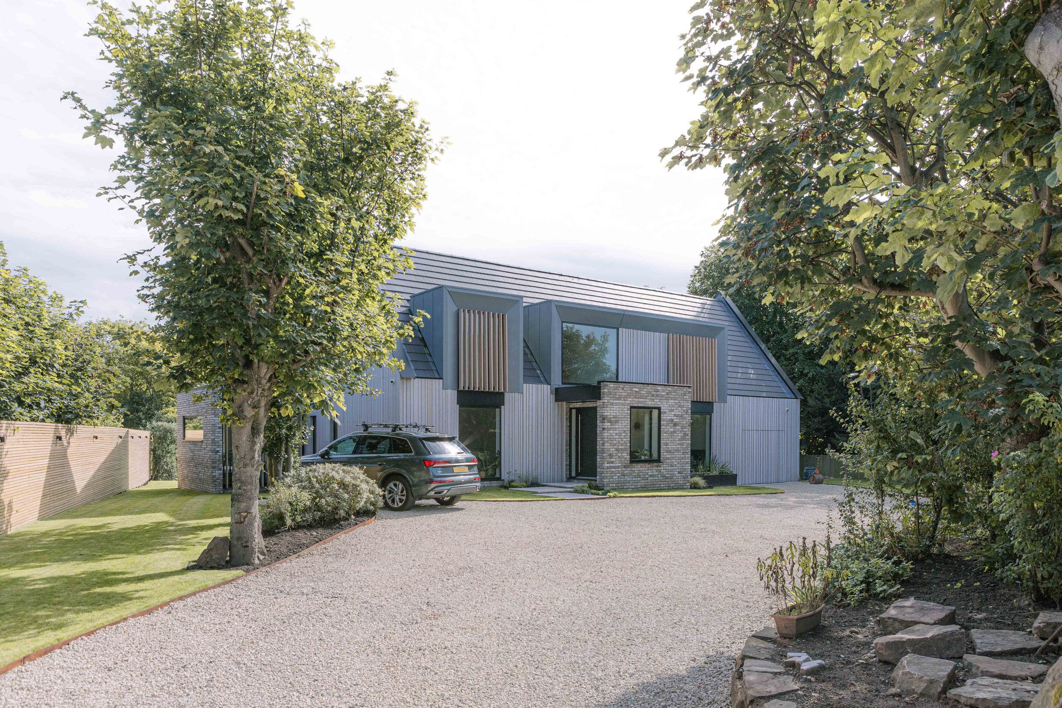
Project Name : Brindlehow
Project Type : Private Residential
Location : Blundellsands
Our Role : Architect & Interior design stage 1-7
Brindlehow is the full refurbishment and extension of a 1960’s dormer bungalow located in a costal conservation area of Merseyside. Our brief was to retain and convert the existing dwelling into a 5-bedroom family home with Scandinavian influences. The existing dwelling had convoluted circulation and poorly planned small rooms. The design intention was to create a strong sense of arrival through a more central hallway leading to a large open plan living space to the rear.
More functional and private rooms are located off the main hallway space through a series of concealed timber clad doors. The upper storey is accessed via a new steel and timber staircase from the double height entrance lobby leading to 3 double children’s bedrooms, 1 guest bedroom and a master suite with external terrace overlooking the rear gardens.
Materiality was key to achieving the brief and so a controlled palette of chalk grey brickwork, Larch timber and polished concrete was used to create a sense of warmth and light.
In keeping with the desire to retain as much structure as possible and allow the client to live on site during the build, timber frames, clay roof tiles and existing windows were re-used to build a two bedroom garden house at the foot of the garden.

