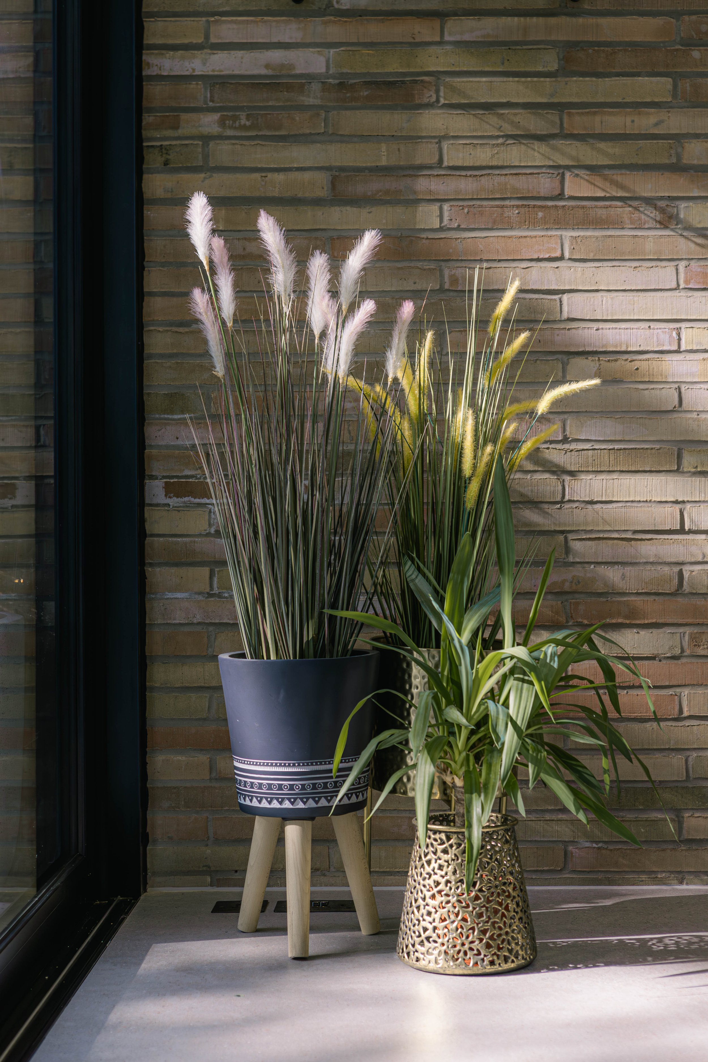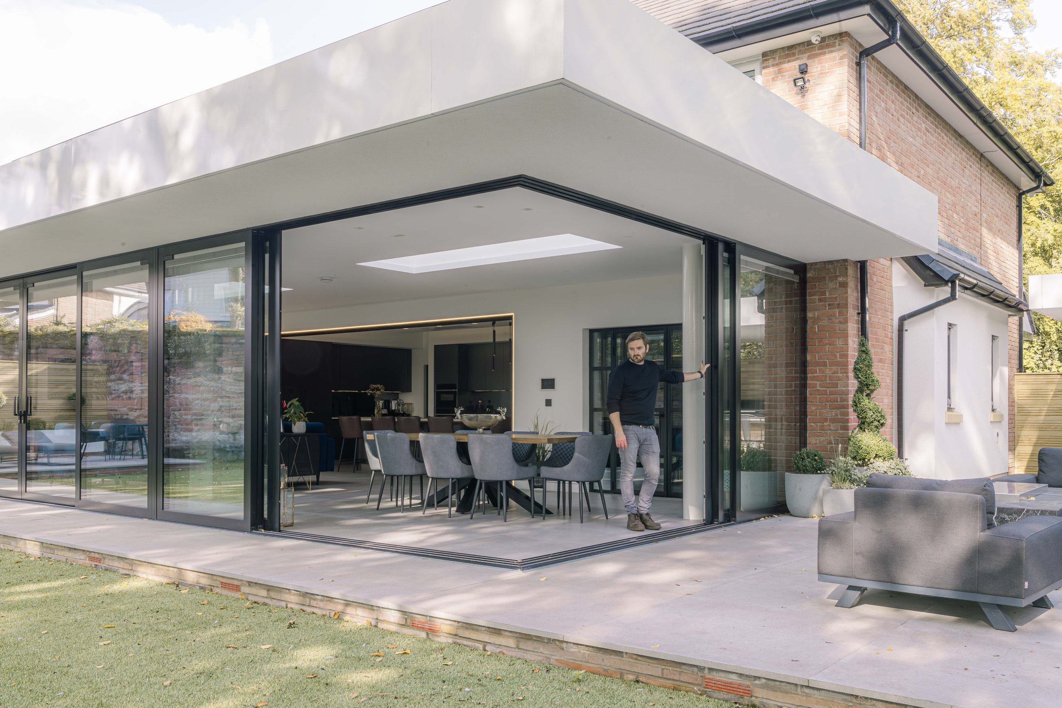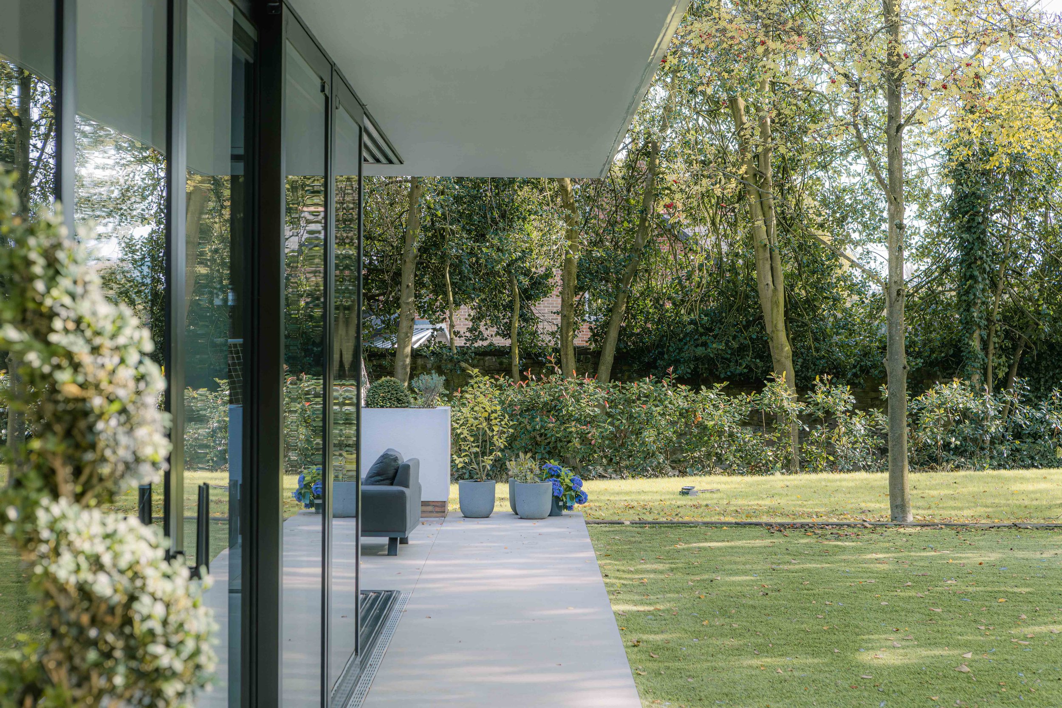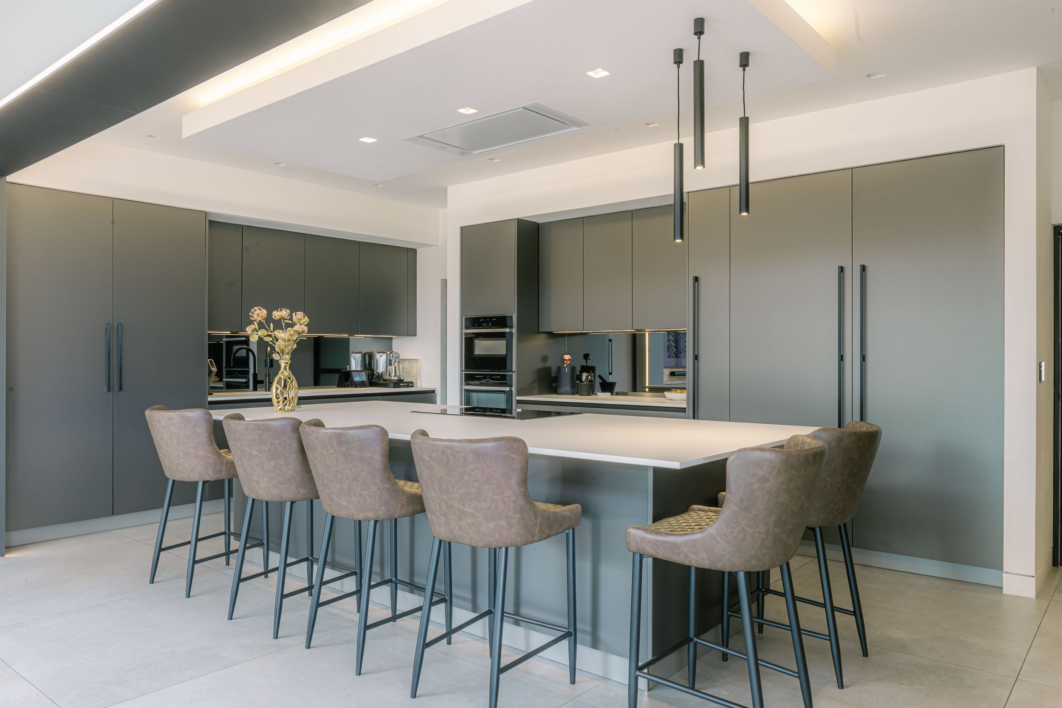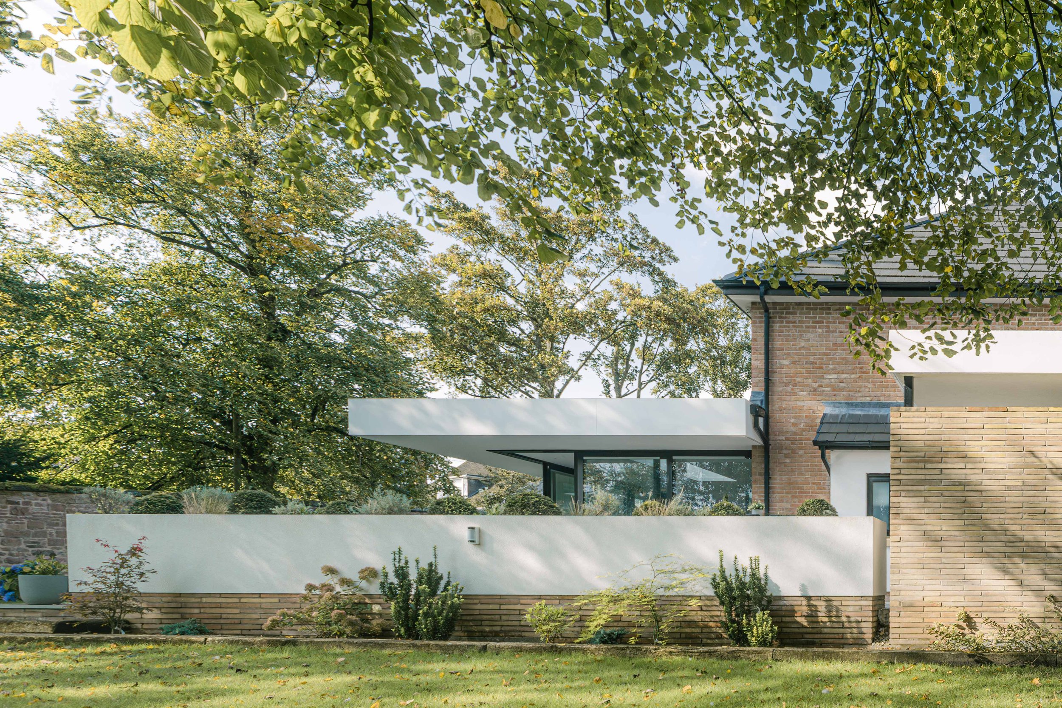
Project Name : Springfield Gate
Project Type : Private Residential
Location : Merseyside
Our Role : Architect & Interior design stage 1-7
& Contract administrator
Springfield Gate is a new build residence built on the grounds of a historic convent, within a gated development. Our client approached us having bought the house off-plan and looking to make immediate changes to the layout and look. As per most new build houses the space offered for kitchen, dining and family living was minimal and so we proposed to open up and extend the house to create a larger rear family living space where all the family could convene at breakfast and dinner.
The plot was unique in so much that it was located in the corner and so benefited from large wrap around heavily planted gardens. The brief was to maximise the connection and views into the garden so that the garden felt physically connected and part of the house.
Our approach looked to remove a large section of rear wall and add a full glass modernist structure with a cantilevered green roof that would provide shading and almost float above the delicate glass walls. The corner of the main space was designed to fully open without any columns or visible structure so that the garden flows seamlessly into the internal space
The plot was unique in so much that it was located in the corner and so benefited from large wrap around heavily planted gardens. The brief was to maximise the connection and views into the garden so that the garden felt physically connected and part of the house.
